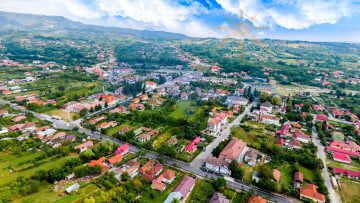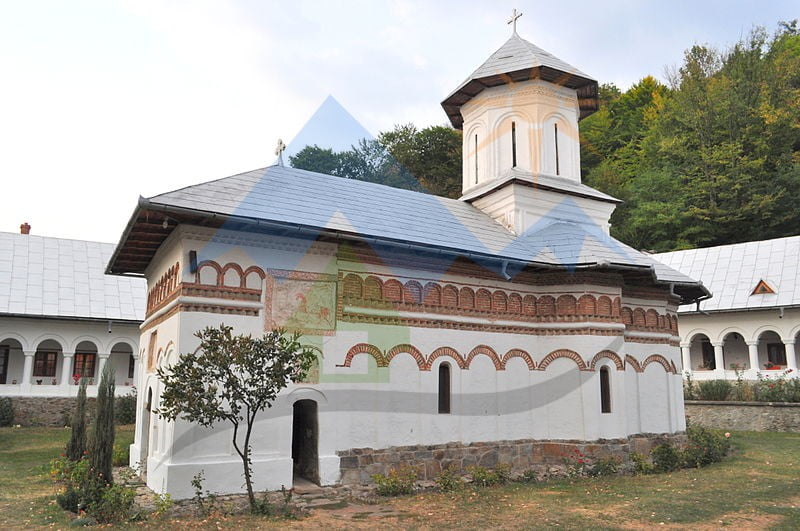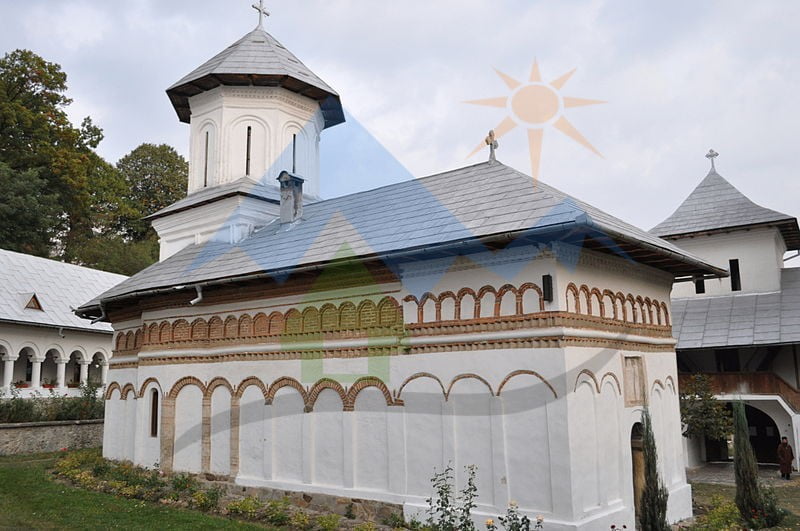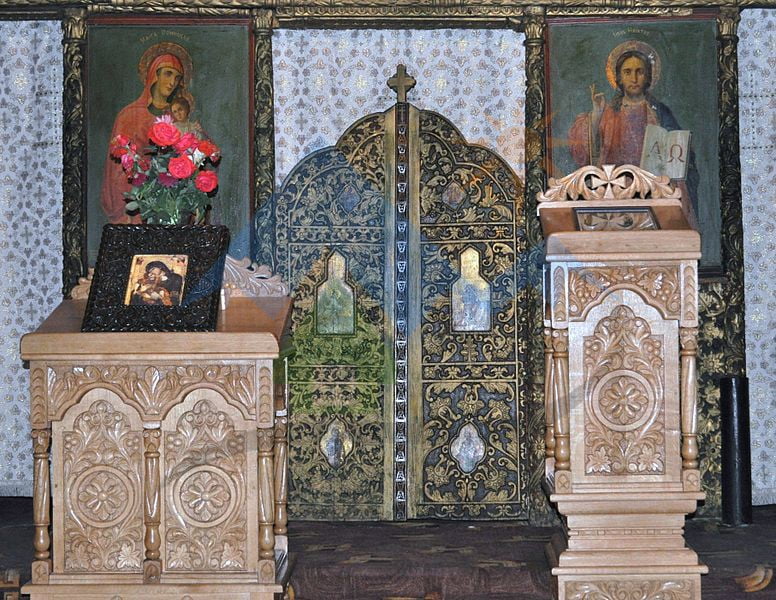Crasna Ermitázs Gorj megyében – Nyugodt menedékhely gazdag történelemmel
A Crasna Hermitage a Gorj megyei Crasna községben található, a DJ 675 Curtisoara – Novaci úton, és 1636-ban alapította a nagyszerű Pitar Dumitru Filisanu.
Kivételesen nyugodt és félreeső fekvése már a tismanai Cuviosul Nicodim kora óta vonzza az imádkozó szerzeteseket. A 16. században Crasna község területén volt egy kis remetelak, Szent Miklós tiszteletére szentelt fatemplommal, ahol néhány szerzetes kivonult a világból.
1636-ban a filiasidi Dumitru Filisanu, magas rangú tisztviselő új cellákat, valamint a fából készült templom helyére kő- és téglatemplomot épített Crasnában, és bevezette a kolostorban a közösségi életet. A templom 1637. szeptember 24-én készült el, erre utal a templom felirata is. A templom alapítója és a falu tulajdonosa, Dumitru Filisanu a nagy craiovai bán, Dobromir unokaöccse és Lady Stanca, Bátor Mihály feleségének unokatestvére volt.
A bizánci stílusú templom enyhén magas falait tégla fríz díszíti az eresz alatt és boltívek, amelyek úgy tűnik, hogy a templomot körülvevő gazdag oszlopsoron nyugszanak, egyetlen nyolcszögletű toronnyal, amely négyzet alakú alapon van elhelyezve a hajó felett. Az ország egyik legszebb ikonosztáza a boltozatig ér, fából készült, díszfaragványokkal, aranylevéllel aranyozva. A hajó és a pronaosz hasonlóan tágas, a boltozatig magas fallal választják el, rendes ajtóhoz hasonló nyílásúak.
A tornác vastag falakkal van körülvéve. Teljesen festett (falak és boltozat). Két nyílása van a hívek bejáratához: egy nyugaton, mint egy rendes ajtó, egy másik a déli bejáratnál, 1,80 m magas és 50 cm széles. A fény a szentélybe egy keleti ablakból, a hajóból, a falak mindkét oldalán lévő ablakból, a pronaoszba pedig a déli fal egyetlen ablakából érkezik. Minden ablak sima, fémrácsok nélkül. A tornácnak nincs ablaka, de a két bejárati nyíláson keresztül világítanak.
A hajó torony nyolcszögletű, nyolc magas és keskeny ablakkal. A födém a hajóban deszkákból, a pronaosban nagy betonlapokból, a tornácban pedig kis hatlapú faragott kövekből készült.











